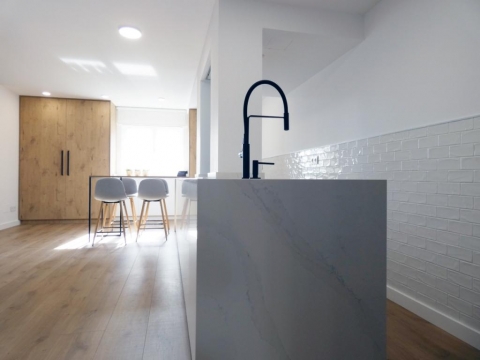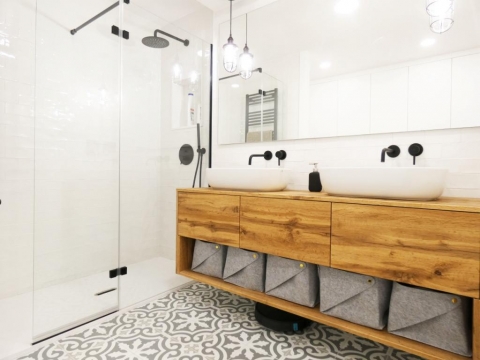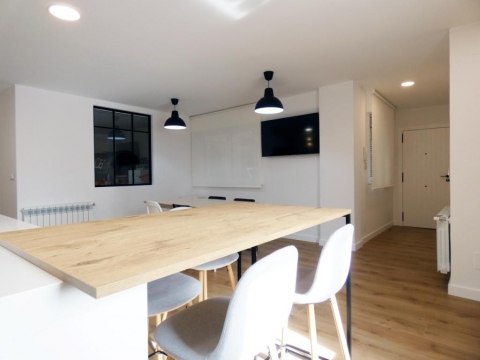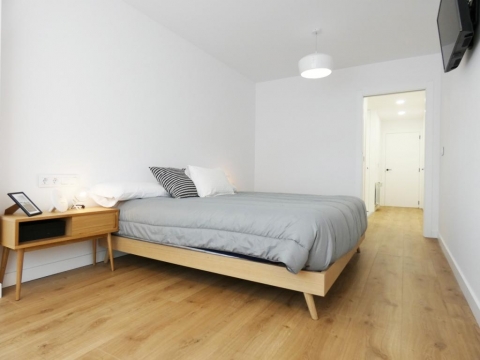Interior reform of a home in A Coruña
The execution of this interior reform of a home in the centre of A Coruña has recently been finished.
The distribution of the house was excessively segmented, with a need for natural light inside. Its initial development in a very large plant only captures light through one of its edges and the existing program doesn´t adapt to its new residents.
With these conditions, a new housing design was developed, more clear and open to towards the frontages that provide light, expanding these spaces towards the interior, where the most private and service area is located. The space was adapted to the client´s demands through a program of three rooms (one of them with a bathroom and a dressing room), a dining-kitchen (which also functions as a living area, as in a traditional Galician house), a rest room, two bathrooms, a laundry-drying clothes line and a warehouse.




